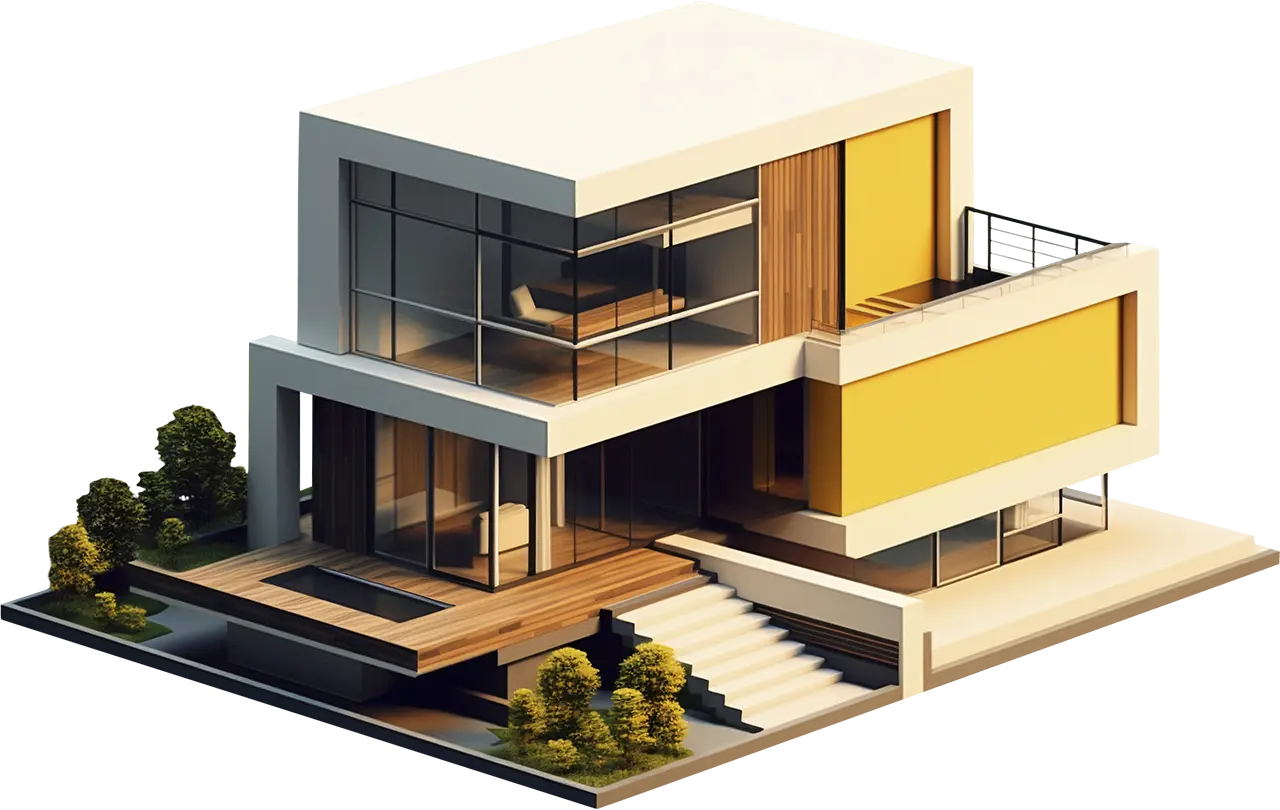Revit Modeling Services

Comprehensive BIM Solutions for Enhanced Project Efficiency
Our Revit Modeling services offer advanced Building Information Modeling (BIM) solutions tailored to transform your design concepts into detailed and coordinated 3D models. From initial concept designs to construction documentation and clash detection, we provide integrated services that streamline workflows and improve project outcomes.
Services We Offer
PDF to Revit Modeling
Convert PDF files into accurate 3D Revit models, ensuring precise representation of architectural and structural elements from existing drawings and documents.
CAD to Revit Modeling
Transform CAD drawings into detailed Revit models, facilitating seamless integration and coordination of architectural, structural, and MEP components within BIM environments.
Revit Modeling from Concept Schematics or Designs
Develop comprehensive 3D Revit models from concept schematics or design sketches, incorporating building elements, materials, and spatial arrangements to visualize design intent.
2D CAD to 3D Revit Modeling
Convert 2D CAD drawings into interactive 3D Revit models, enhancing visualization and enabling detailed analysis and coordination among project disciplines.
Construction Documentation
Produce high-quality construction documentation from Revit models, including detailed drawings, schedules, and specifications, ensuring accuracy and compliance with project requirements.
MEP BIM Modeling
Create detailed BIM models of Mechanical, Electrical, and Plumbing (MEP) systems using Revit MEP, facilitating accurate spatial coordination and clash detection to minimize construction conflicts.
Structural BIM Modeling
Develop precise BIM models of structural components such as beams, columns, and foundations using Revit Structure, ensuring structural integrity and coordination with architectural designs.
Revit Family Creation
Customize and develop Revit families for specific project requirements, including architectural elements, structural components, and MEP systems, ensuring consistency and efficiency in design documentation.
Scan to Revit Conversions
Convert laser scan data and point clouds into accurate as-built Revit models, supporting renovation projects, facility management, and historical preservation with detailed spatial information.
Clash Detection
Utilize BIM models for clash detection among architectural, structural, and MEP systems, identifying and resolving conflicts early in the design phase to minimize construction rework and delays.
Floor Plan Modeling
Create detailed 3D floor plan models using Revit, incorporating building layouts, dimensions, and spatial relationships to visualize and optimize space utilization and design efficiency.
Key Benefits of Our Revit Modeling Services
Integrated Design and Coordination: Streamline design workflows and improve coordination among project disciplines with detailed and coordinated Revit models.
Accurate Documentation: Ensure precision in construction documentation and project deliverables, reducing errors and improving project efficiency.
Efficient Collaboration: Enhance collaboration among project stakeholders through clear and detailed 3D visualization and coordinated BIM environments.
Cost and Time Savings: Minimize construction rework and delays by identifying and resolving clashes early in the design phase, optimizing project timelines and resources.
Get Started with Revit Modeling Services Today
Transform your project design and documentation processes with our expert Revit Modeling services. Contact us today to discuss your specific project requirements and discover how we can help you achieve superior project outcomes through advanced BIM solutions.

