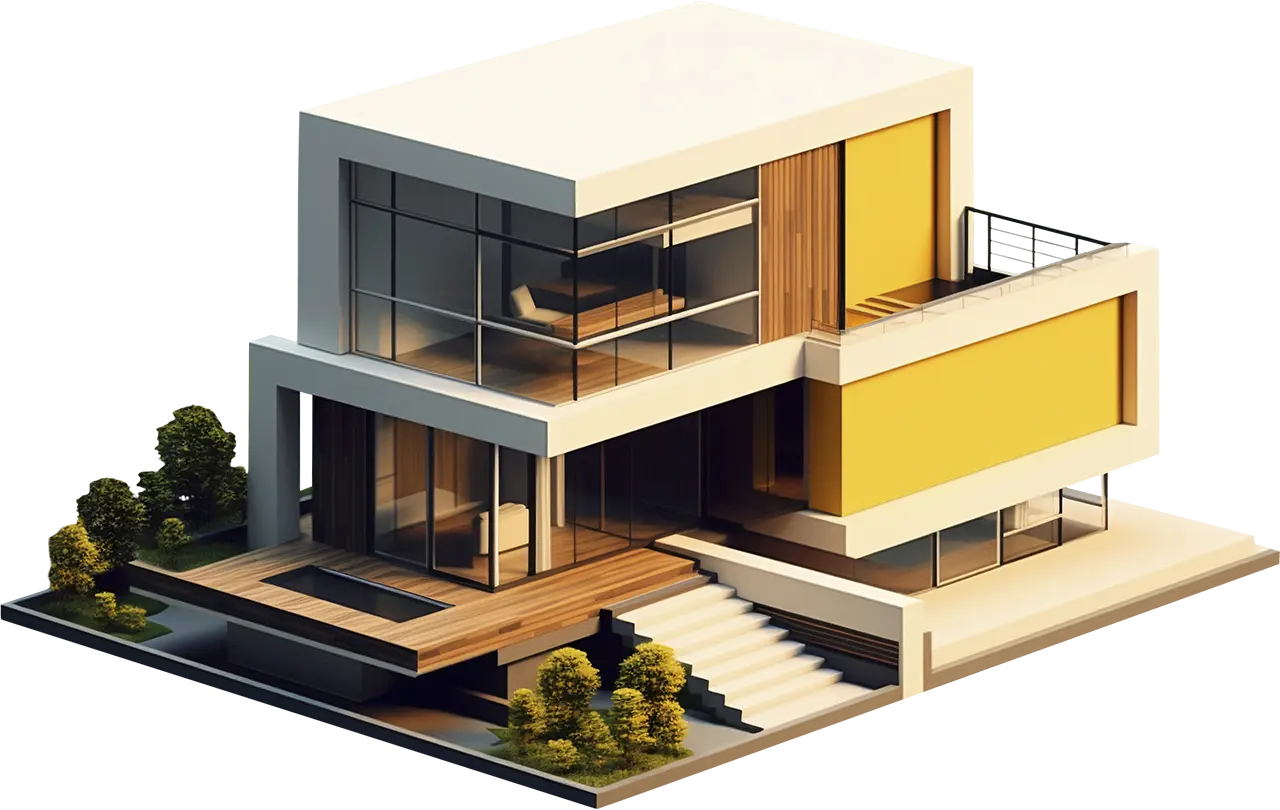PDF or CAD to BIM Conversion Services

Transforming Your Designs into Intelligent Models
In the rapidly evolving field of architecture and construction, Building Information Modeling (BIM) has become essential for efficient project management and collaboration. Our PDF or CAD to BIM Conversion services empower you to convert your existing PDF or CAD drawings into intelligent BIM models. This transformation enhances the accuracy, visualization, and collaborative potential of your projects, streamlining the entire design and construction process.
What is PDF or CAD to BIM Conversion?
PDF or CAD to BIM Conversion involves the process of transforming 2D drawings or 3D models into intelligent BIM models using specialized software. BIM models integrate geometric and non-geometric data to provide a comprehensive digital representation of a building or infrastructure project. This digital representation enables better visualization, analysis, and coordination among stakeholders throughout the project lifecycle.
Our PDF or CAD to BIM Conversion Services
PDF to BIM Conversion
Convert static PDF drawings into intelligent BIM models, enhancing visualization, analysis, and coordination capabilities.
CAD to BIM Conversion
Transform existing CAD drawings into dynamic BIM models, integrating geometric and non-geometric data for enhanced project management.
Key Features of Our BIM Conversion Services
- Accurate Conversion: Our experienced team ensures precise conversion of PDF or CAD files into BIM models, maintaining design integrity.
- Enhanced Visualization: BIM models provide detailed 3D visualizations, enabling stakeholders to better understand project details and spatial relationships.
- Data Integration: Integrate valuable data such as material specifications, dimensions, and project schedules into BIM models for comprehensive project management.
- Improved Collaboration: Facilitate better collaboration among architects, engineers, contractors, and clients through a centralized BIM platform.
- Efficient Project Lifecycle: Utilize BIM models for design validation, clash detection, quantity take-offs, scheduling, and facility management.

Benefits of PDF or CAD to BIM Conversion
Improved Design Accuracy: BIM models ensure accurate representation of design intent, reducing errors and rework during construction.
Enhanced Coordination: Detect and resolve clashes early in the design phase, minimizing construction delays and cost overruns.
Facilitated Renovations and Retrofits: Easily update and modify BIM models to accommodate changes throughout the project lifecycle.
Sustainable Design: Analyze environmental impacts and energy efficiency through BIM-enabled simulations and analyses.
Get Started with PDF or CAD to BIM Conversion Today
Unlock the full potential of your projects with our expert PDF or CAD to BIM Conversion services. Contact us today to discuss your project requirements and discover how we can help you leverage BIM technology for improved project outcomes and efficiency.

