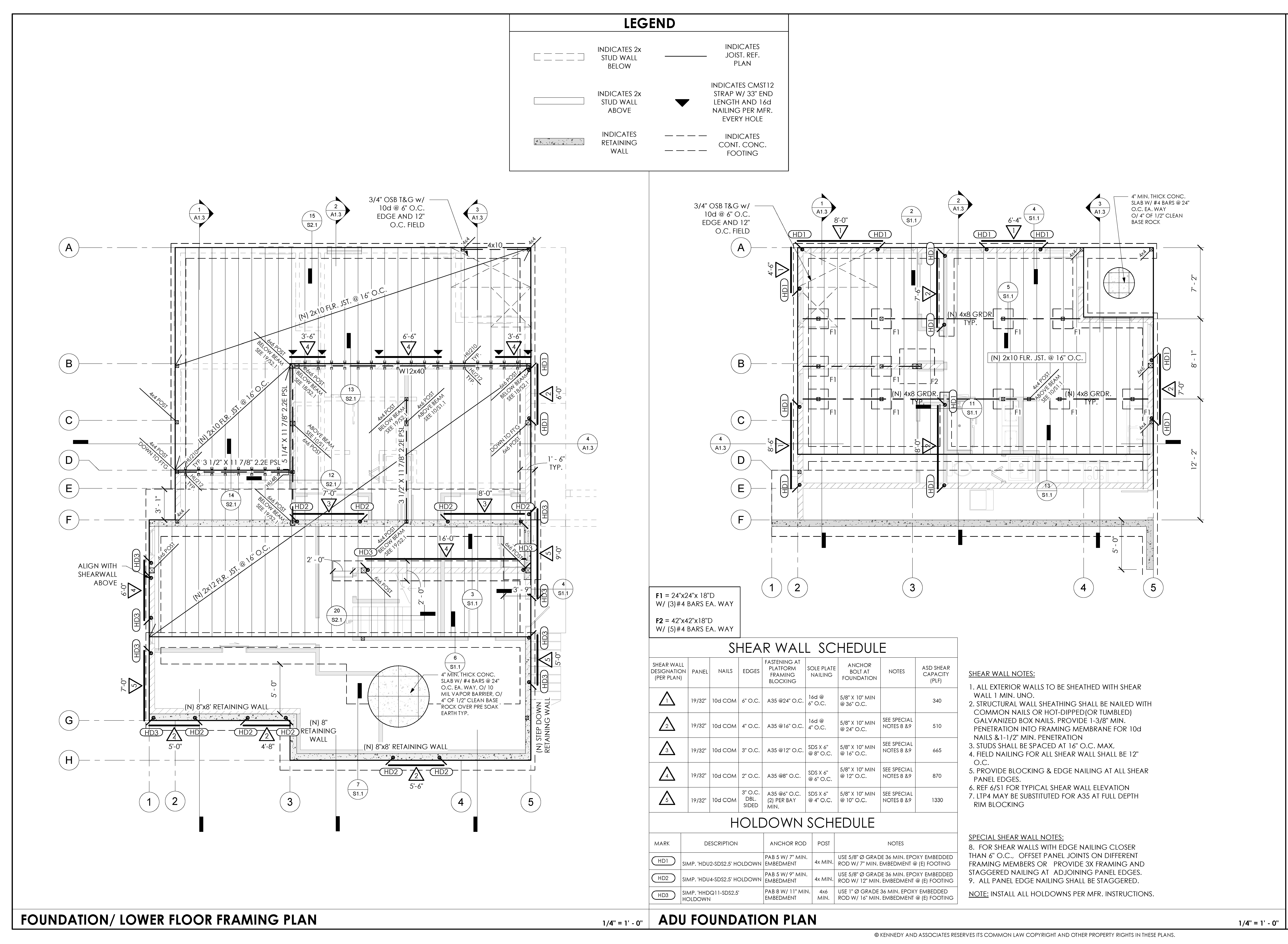CAD As-Built Drawing Services

Capturing Reality with Precision
Accurate as-built drawings are crucial for the successful completion and future maintenance of any project. Our CAD As-Built Drawing services provide you with precise, detailed drawings that reflect the true conditions of your project after construction. Our team of experts ensures that every modification and adjustment made during the construction process is meticulously documented.
What are CAD As-Built Drawings?
CAD As-Built Drawings are updated drawings that reflect all changes made during the construction phase of a project. These drawings are essential for documenting the actual dimensions, geometry, and location of all elements in a building or structure as they were constructed, rather than as they were originally designed.
Our CAD As-Built Drawing Services
Architectural As-Built Drawings
We provide detailed architectural as-built drawings, including floor plans, elevations, sections, and construction details, accurately representing the completed project.
Structural As-Built Drawings
Generate precise structural as-built drawings, documenting any changes to steel, concrete, or load-bearing elements made during construction.
Mechanical As-Built Drawings
Develop accurate mechanical as-built drawings for machinery, components, and systems, ensuring all modifications are correctly captured.
Electrical As-Built Drawings
Create comprehensive electrical as-built diagrams, including wiring layouts, circuit designs, and panel schedules, reflecting the actual installed systems.
Plumbing and HVAC As-Built Drawings
Produce detailed plumbing and HVAC as-built drawings, including pipe layouts, ductwork, and system schematics, documenting any changes made during installation.
Civil As-Built Drawings
Generate precise civil engineering as-built drawings, including site plans, grading plans, and utility layouts, ensuring all field changes are accurately recorded.
Why Choose Our CAD As-Built Drawing Services?
- Accuracy and Precision: Our skilled professionals ensure every as-built drawing is accurate and reflects the true conditions of the project.
- Expert Verification: We conduct thorough site visits and surveys to verify and document all changes made during construction.
- Fast Turnaround: We understand the importance of timely documentation and strive to deliver high-quality as-built drawings promptly.
- Quality Assurance: Rigorous quality checks at every stage ensure that the final product is flawless.
- Customized Solutions: We tailor our services to meet the specific needs of your project, ensuring optimal results.

Benefits of CAD As-Built Drawings
Accurate Documentation: Ensure that all modifications and changes made during construction are precisely documented.
Improved Maintenance: Detailed as-built drawings facilitate easier maintenance and future renovations by providing an accurate record of the completed project.
Enhanced Project Management: Accurate as-built drawings help in managing future projects and changes efficiently.
Compliance and Approvals: Provide necessary documentation for compliance with regulations and for obtaining approvals from authorities.
Get Started with Our CAD As-Built Drawing Services Today
Ensure your project is accurately documented with our expert CAD As-Built Drawing services. Contact us today to discuss your project requirements and discover how we can help you achieve your documentation goals with precision and efficiency.

