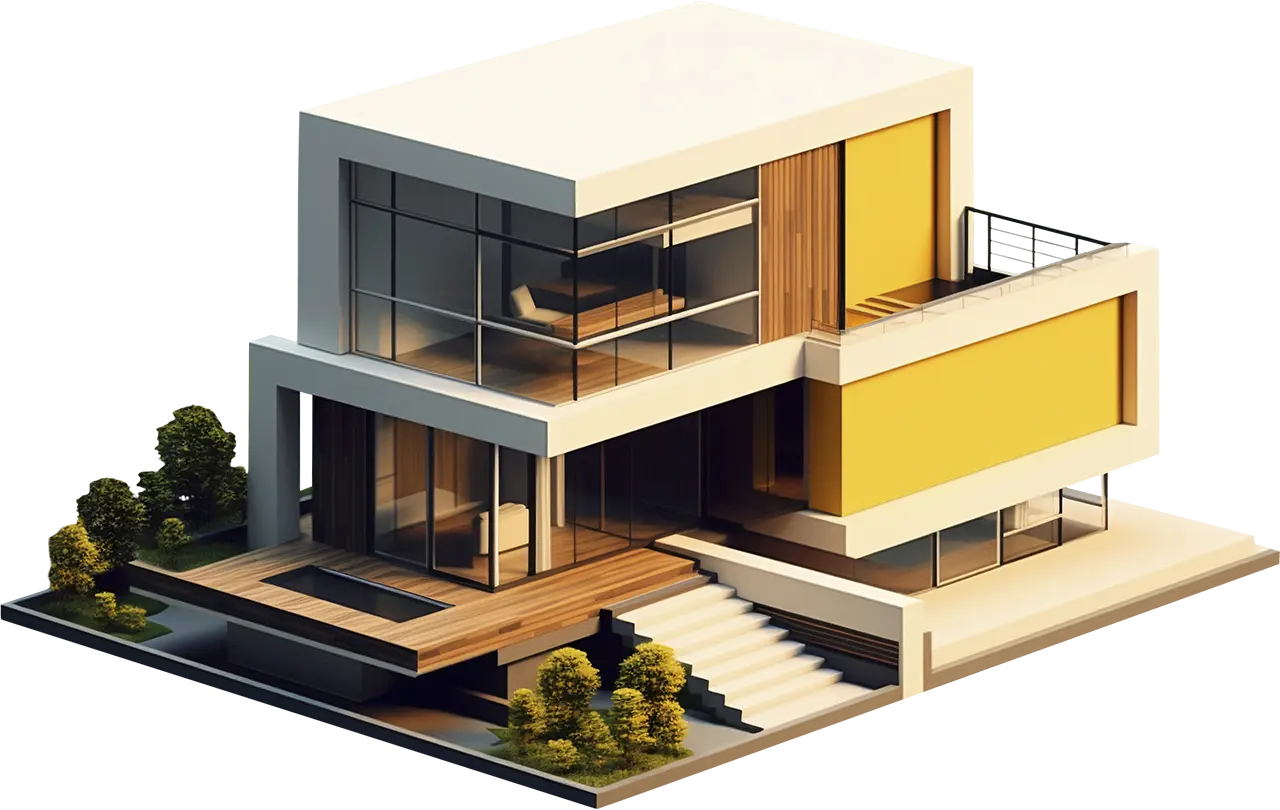CAD Conversion Services

Enhance Your Architectural and Engineering Workflow
In today’s fast-paced architectural and engineering sectors, precision and efficiency are key. Our CAD Conversion services ensure your legacy drawings and blueprints are seamlessly transformed into precise, editable digital formats. Whether you need to update old plans or integrate new technology into your workflow, our team of experts is ready to assist.
Understanding CAD Conversion
CAD (Computer-Aided Design) Conversion is the process of transforming paper drawings, hand sketches, or scanned images into digital CAD files. This conversion enables easy editing, sharing, and archiving of design documents, making them compatible with modern CAD software.
Our CAD Conversion Services
Paper to CAD Conversion
Convert physical drawings into precise digital CAD files. We meticulously replicate every detail for use in modern design tools.
PDF to CAD Conversion
Turn static PDF drawings into fully editable CAD files, allowing modifications and updates without starting from scratch.
TIFF to CAD Conversion
Transform TIFF files into accurate CAD drawings, preserving the integrity and detail of the original image.
JPEG to CAD Conversion
Convert JPEG images to detailed CAD files, ensuring all essential features are accurately captured.
BMP to CAD Conversion
Transform BMP files into precise CAD drawings, ready for editing and use in modern CAD software.
Hand Sketches to CAD Conversion
Digitize hand-drawn sketches into accurate CAD files, maintaining the original design's creativity and detail.
Blueprint to CAD Conversion
Transform old blueprints into modern CAD files, ensuring every detail is accurately represented and ready for updates.
Photographs to CAD
Convert photographs of drawings or structures into detailed CAD files, providing a digital format for further use and analysis.
Raster Image to CAD Conversion
Transform raster images into vector-based CAD files, ensuring scalability and precision in your designs.
CAD Redrafting & Conversion
Redraft and convert existing CAD files to meet new standards or requirements, ensuring consistency and accuracy across all documents.
2D to 3D CAD Conversion
Upgrade your 2D drawings to 3D models for a comprehensive view of your projects, enhancing visualization and planning.
Why Choose Our CAD Conversion Services?
- Accuracy and Precision: Our skilled professionals ensure every conversion is accurate and meets industry standards.
- Fast Turnaround: We understand the importance of time in your projects and strive to deliver conversions promptly.
- Quality Assurance: Rigorous quality checks at every stage ensure that the final product is flawless.
- Experienced Team: Our team consists of experienced CAD specialists who bring years of expertise to every project.
- Customized Solutions: We tailor our services to meet the specific needs of your project, ensuring optimal results.

Benefits of CAD Conversion
Enhanced Efficiency: Digital files are easier to store, share, and modify, increasing overall productivity.
Improved Collaboration: Digital formats facilitate better collaboration among team members, clients, and stakeholders.
Preservation of Designs: Protect your valuable designs from physical deterioration by converting them to digital formats.
Integration with Modern Tools: Digital CAD files are compatible with a wide range of modern design and analysis tools.
Start Your CAD Conversion Today
Transform your legacy designs into dynamic digital assets with our expert CAD Conversion services. Contact us today to discuss your project requirements and discover how we can help you achieve your design goals with precision and efficiency.

