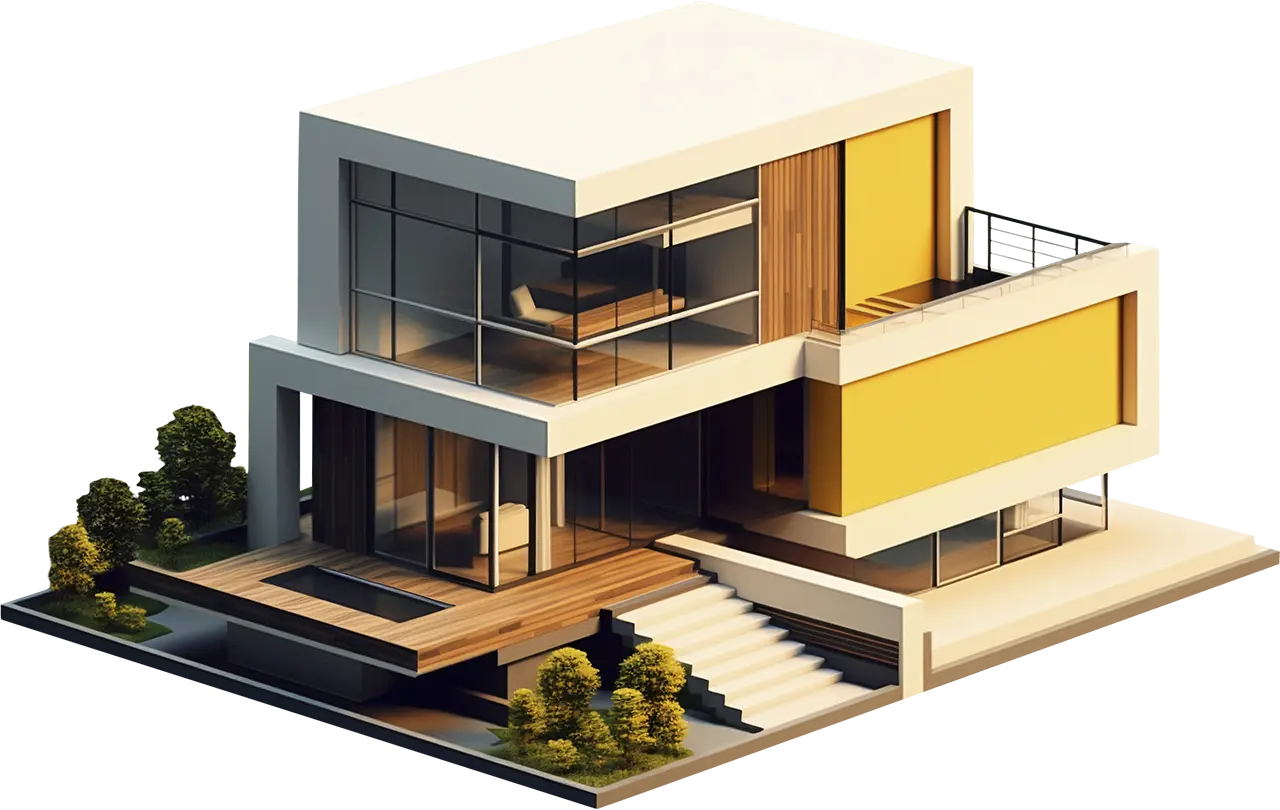MEP BIM Services

Streamlining MEP Design and Coordination with Advanced BIM Solutions
Our MEP BIM services utilize cutting-edge technology to enhance the efficiency, accuracy, and coordination of Mechanical, Electrical, and Plumbing (MEP) systems within Building Information Modeling (BIM) environments. From initial design concepts to construction documentation, we offer comprehensive solutions that optimize project workflows and ensure seamless integration.
Services We Offer
3D MEP Modeling
Create detailed 3D models of MEP systems using Revit MEP, ensuring accurate representation and spatial coordination of mechanical, electrical, and plumbing components.
MEP Collision Detection
Utilize BIM models to detect and resolve clashes among MEP systems, architectural elements, and structural components, minimizing conflicts and rework during construction.
MEP Shop Drawings
Produce precise MEP shop drawings, including detailed plans, elevations, sections, and schematics, facilitating accurate installation and coordination on-site.
Revit MEP Drafting
Develop comprehensive MEP drafting services using Revit software, ensuring standardized documentation and adherence to project specifications.
4D MEP BIM Services
Integrate time-based scheduling information into MEP BIM models, allowing stakeholders to visualize construction sequencing, optimize schedules, and manage resources effectively.
MEP Coordination Services
Coordinate MEP systems with architectural and structural designs using BIM, ensuring seamless integration and efficient space utilization within building projects.
Why Choose Our CAD Conversion Services?
- Accuracy and Precision: Our skilled professionals ensure every conversion is accurate and meets industry standards.
- Fast Turnaround: We understand the importance of time in your projects and strive to deliver conversions promptly.
- Quality Assurance: Rigorous quality checks at every stage ensure that the final product is flawless.
- Experienced Team: Our team consists of experienced CAD specialists who bring years of expertise to every project.
- Customized Solutions: We tailor our services to meet the specific needs of your project, ensuring optimal results.

Key Benefits of Our MEP BIM Services
Enhanced Coordination: Facilitate seamless coordination among MEP, architectural, and structural disciplines, reducing conflicts and improving project efficiency.
Cost and Time Savings: Minimize construction delays and rework through early clash detection and optimized construction sequencing with 4D MEP capabilities.
Improved Visualization: Visualize MEP systems in 3D within BIM environments, enhancing design clarity and communication among project stakeholders.
Accurate Documentation: Produce detailed MEP shop drawings and documentation, ensuring precise installation and compliance with project requirements.
Get Started with MEP BIM Services Today
Optimize your MEP design and coordination processes with our expert MEP BIM services. Contact us today to discuss your specific project requirements and discover how we can help you achieve superior MEP system integration and project success through advanced BIM solutions.

